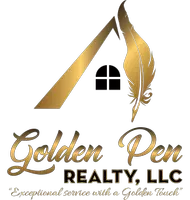For more information regarding the value of a property, please contact us for a free consultation.
5321 APPLETON AVE Jacksonville, FL 32210
Want to know what your home might be worth? Contact us for a FREE valuation!

Our team is ready to help you sell your home for the highest possible price ASAP
Key Details
Sold Price $265,000
Property Type Single Family Home
Sub Type Single Family Residence
Listing Status Sold
Purchase Type For Sale
Square Footage 1,320 sqft
Price per Sqft $200
Subdivision Cedar Springs
MLS Listing ID 2048689
Sold Date 11/15/24
Bedrooms 3
Full Baths 2
Construction Status Updated/Remodeled
HOA Y/N No
Originating Board realMLS (Northeast Florida Multiple Listing Service)
Year Built 1946
Annual Tax Amount $1,030
Lot Size 7,405 Sqft
Acres 0.17
Property Description
Fantastic location in Lakeshore, this newly updated home is ready for you to make it yours. This spacious home sits on a large lot with an oversized shed featuring a beautiful attached covered porch that could be converted into additional living space as an ADU! Property has a brand new ac, nearly brand new septic, and features three spacious bedrooms with two full baths in a freshly updated, split floor plan layout. Home has an inviting open layout with freshly refinished hardwood floors, brand new white shaker kitchen cabinetry and quartz countertops, updated two full bathrooms, new interior paint, updated light fixtures and much more!
Location
State FL
County Duval
Community Cedar Springs
Area 052-Lakeshore
Direction From San Juan Ave, turn south onto Lake Shore Blvd. Take a right around the bend on Lake Shore Blvd. Make a left on Appleton, house is on the left.
Rooms
Other Rooms Shed(s)
Interior
Interior Features Ceiling Fan(s), Entrance Foyer, Open Floorplan, Primary Bathroom - Shower No Tub, Split Bedrooms
Heating Central
Cooling Central Air
Flooring Tile, Vinyl, Wood
Laundry Electric Dryer Hookup, In Unit
Exterior
Garage Off Street
Fence Back Yard
Pool None
Utilities Available Electricity Connected
Roof Type Shingle
Porch Rear Porch
Garage No
Private Pool No
Building
Sewer Septic Tank
Water Public
New Construction No
Construction Status Updated/Remodeled
Others
Senior Community No
Tax ID 0686740000
Acceptable Financing Cash, Conventional, FHA, VA Loan
Listing Terms Cash, Conventional, FHA, VA Loan
Read Less
Bought with CROSSVIEW REALTY
GET MORE INFORMATION





