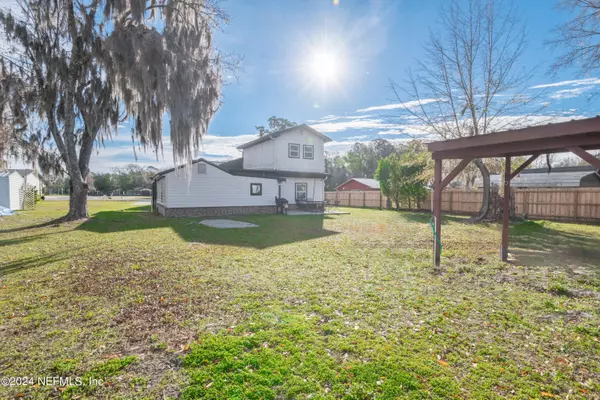For more information regarding the value of a property, please contact us for a free consultation.
968 FINLEY DR Macclenny, FL 32063
Want to know what your home might be worth? Contact us for a FREE valuation!

Our team is ready to help you sell your home for the highest possible price ASAP
Key Details
Sold Price $320,000
Property Type Single Family Home
Sub Type Single Family Residence
Listing Status Sold
Purchase Type For Sale
Square Footage 2,388 sqft
Price per Sqft $134
Subdivision Metes & Bounds
MLS Listing ID 2042969
Sold Date 10/03/24
Style Traditional
Bedrooms 5
Full Baths 3
Construction Status Updated/Remodeled
HOA Y/N No
Originating Board realMLS (Northeast Florida Multiple Listing Service)
Year Built 1959
Property Description
!! SHORT SALE !! Bring an offer!
Built in 1959 this home has been updated with modern amenities but still has original charm. Featuring 5 bedrooms and 3 full baths, this home has all the space needed for a large family or even an option to convert new addition to a MIL suite. The home has 2 living spaces for the adults and the kids, a nice patio and spacious partially fenced in yard for additional privacy. The kitchen was completely updated in 2021 with new appliances and a pot filler too. Utilize the front sun room for morning coffee or snuggling up with a book on a cool day.
HVAC, electric and plumbing also updated in 2021.
The location is perfect for commuting as its less than 5 minutes from I-10 for easy commute to Lake City or Jacksonville. Enjoy the conveniences of being in the city with the quiet attributes of a neighborhood.
Location
State FL
County Baker
Community Metes & Bounds
Area 501-Macclenny Area
Direction From SR 121 Turn onto Lowder street and then onto Finley Drive. House is 3rd down on the right
Interior
Interior Features Ceiling Fan(s), Eat-in Kitchen, Pantry, Primary Bathroom - Tub with Shower, Primary Downstairs
Heating Central, Electric
Cooling Central Air, Electric, Multi Units
Flooring Carpet, Laminate, Tile, Wood
Furnishings Unfurnished
Laundry Electric Dryer Hookup, Washer Hookup
Exterior
Garage Additional Parking, Carport, On Street
Carport Spaces 1
Fence Back Yard, Wood
Pool None
Utilities Available Cable Available, Electricity Connected, Sewer Connected, Water Connected
Waterfront No
Porch Front Porch, Glass Enclosed, Patio, Porch
Parking Type Additional Parking, Carport, On Street
Garage No
Private Pool No
Building
Lot Description Dead End Street
Sewer Public Sewer
Water Public
Architectural Style Traditional
Structure Type Fiber Cement
New Construction No
Construction Status Updated/Remodeled
Schools
Middle Schools Baker County
High Schools Baker County
Others
Senior Community No
Tax ID 053S22000000000782
Security Features Fire Alarm
Acceptable Financing Cash, Conventional, FHA, VA Loan
Listing Terms Cash, Conventional, FHA, VA Loan
Read Less
Bought with NON MLS
GET MORE INFORMATION





