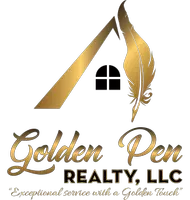For more information regarding the value of a property, please contact us for a free consultation.
10864 PEACOCK LANDING CT Jacksonville, FL 32218
Want to know what your home might be worth? Contact us for a FREE valuation!

Our team is ready to help you sell your home for the highest possible price ASAP
Key Details
Sold Price $310,000
Property Type Single Family Home
Sub Type Single Family Residence
Listing Status Sold
Purchase Type For Sale
Square Footage 2,126 sqft
Price per Sqft $145
Subdivision Osprey Landing
MLS Listing ID 2031559
Sold Date 09/26/24
Style Traditional
Bedrooms 3
Full Baths 2
HOA Fees $52/ann
HOA Y/N Yes
Originating Board realMLS (Northeast Florida Multiple Listing Service)
Year Built 2021
Annual Tax Amount $5,486
Lot Size 6,098 Sqft
Acres 0.14
Property Description
MOTIVATED SELLER~UP TO 10K IN ASSISTANCE THRU REGIONS BANK! Crisp, Clean and Move-In Ready! Nestled in a cul-de-sac with a WATER VIEW. Inviting covered front porch framed with architectural columns is a perfect spot for morning coffee. Open and airy living space gives plenty of room for family or entertaining. Kitchen boasts a breakfast bar, 42'' Cabinets, sleek GRANITE counter tops, pantry and eat-in dining area with open sight lines to the family room. True SPLIT FLOOR PLAN for privacy. Owners suite overlooks the back yard, large walk in closet, tranquil master bathroom boasts walk in shower & garden tub that will not disappoint! Family & guests will feel at home in the additional bedrooms with hall bath to share. FLEX ROOM between the additional bedrooms is a perfect space for an office, playroom ~ endless possibilities. Screened lanai is a tranquil spot to enjoy your favorite drink at the end of the day. NO CDD, LOW HOA. Amazing location close to highways, shopping, and restauran
Location
State FL
County Duval
Community Osprey Landing
Area 091-Garden City/Airport
Direction Dunn Ave, to Osprey Hammock Blvd. to Chitwood, to Peacock Landing Ct.
Interior
Interior Features Breakfast Bar, Ceiling Fan(s), Eat-in Kitchen, Kitchen Island, Open Floorplan, Pantry, Primary Bathroom -Tub with Separate Shower, Split Bedrooms, Walk-In Closet(s)
Heating Electric
Cooling Central Air
Flooring Carpet, Tile
Exterior
Garage Garage
Garage Spaces 2.0
Pool None
Utilities Available Cable Available, Electricity Connected, Sewer Connected, Water Connected
Waterfront Yes
Waterfront Description Lake Front
View Water
Roof Type Shingle
Porch Screened
Parking Type Garage
Total Parking Spaces 2
Garage Yes
Private Pool No
Building
Lot Description Other
Sewer Public Sewer
Water Public
Architectural Style Traditional
Structure Type Fiber Cement,Frame
New Construction No
Others
Senior Community No
Tax ID 0200416935
Acceptable Financing Cash, Conventional, FHA, VA Loan
Listing Terms Cash, Conventional, FHA, VA Loan
Read Less
Bought with HOMETOWN REALTY OF DUVAL INC
GET MORE INFORMATION





