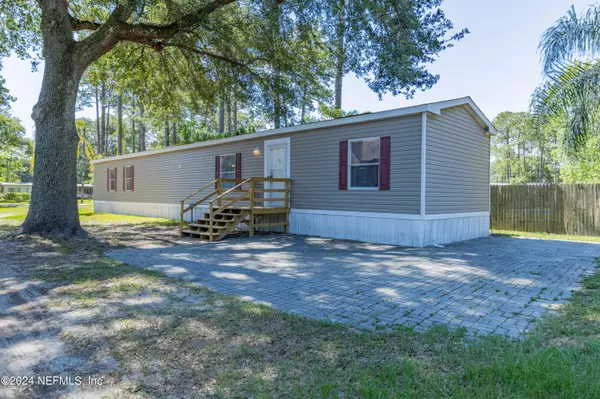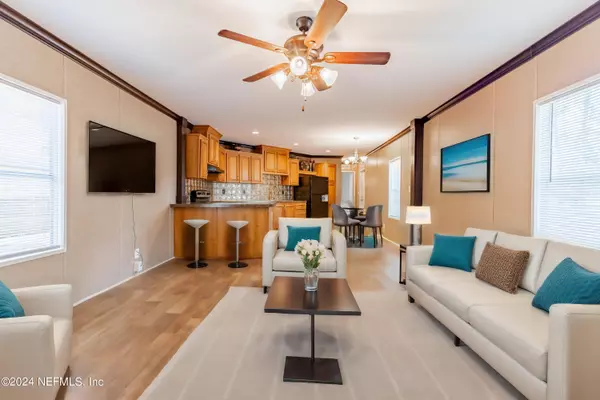For more information regarding the value of a property, please contact us for a free consultation.
12596 DEL RIO DR Jacksonville, FL 32258
Want to know what your home might be worth? Contact us for a FREE valuation!

Our team is ready to help you sell your home for the highest possible price ASAP
Key Details
Sold Price $210,000
Property Type Mobile Home
Sub Type Mobile Home
Listing Status Sold
Purchase Type For Sale
Square Footage 1,140 sqft
Price per Sqft $184
Subdivision Del Rio Mandarin
MLS Listing ID 2033983
Sold Date 08/16/24
Style Other
Bedrooms 2
Full Baths 2
Construction Status Updated/Remodeled
HOA Y/N No
Originating Board realMLS (Northeast Florida Multiple Listing Service)
Year Built 2011
Annual Tax Amount $2,269
Lot Size 9,147 Sqft
Acres 0.21
Lot Dimensions 60 X 170
Property Description
Located in a quiet Mandarin neighborhood with no HOA fees. This beautiful home has a lot to offer! It has an artesian well and septic tank so there are no water or sewer bills, either! The following are new or ''newer''- oven, refrigerator, sink, bathroom sink fixtures, blinds (throughout), flooring, toilets, sump pump, aerator, bladder tank, and front deck. The front door has a storm door to let lots of light in! Kitchen has raised panel cabinets and a beautiful backsplash. Crown molding in LR. Primary bathroom features a walk in shower and big garden tub. Primary walk in closet is huge! (8'x8') Check out the other spacious room dimensions in the listing info. Washer and dryer hookups are inside. A beautiful old oak tree adorns the front yard with a palm tree in the front and side yards. Former occupants utilized a driveway down the front yard. If you use the front property for parking and leave the side, there is a very roomy front yard space. Lot is 60' x 174'.
Location
State FL
County Duval
Community Del Rio Mandarin
Area 014-Mandarin
Direction From I-95, exit W onto Old St. Augustine Rd, turn L on Deeder Lane, then L on Del Rio Dr. Home is on the right.
Interior
Interior Features Ceiling Fan(s), Eat-in Kitchen, Open Floorplan, Primary Bathroom -Tub with Separate Shower, Primary Downstairs, Split Bedrooms, Walk-In Closet(s)
Heating Central, Electric
Cooling Central Air, Electric
Flooring Vinyl
Furnishings Unfurnished
Laundry In Unit
Exterior
Garage Additional Parking, RV Access/Parking
Fence Privacy, Wood
Pool None
Utilities Available Cable Available, Electricity Connected, Sewer Connected, Water Available
Waterfront No
Roof Type Other
Porch Deck
Garage No
Private Pool No
Building
Faces North
Sewer Septic Tank
Water Private, Well
Architectural Style Other
Structure Type Aluminum Siding
New Construction No
Construction Status Updated/Remodeled
Schools
Elementary Schools Greenland Pines
Middle Schools Twin Lakes Academy
High Schools Mandarin
Others
Senior Community No
Tax ID 1573740020
Security Features Smoke Detector(s)
Acceptable Financing Cash, Conventional, FHA, VA Loan
Listing Terms Cash, Conventional, FHA, VA Loan
Read Less
Bought with EXP REALTY LLC
GET MORE INFORMATION





