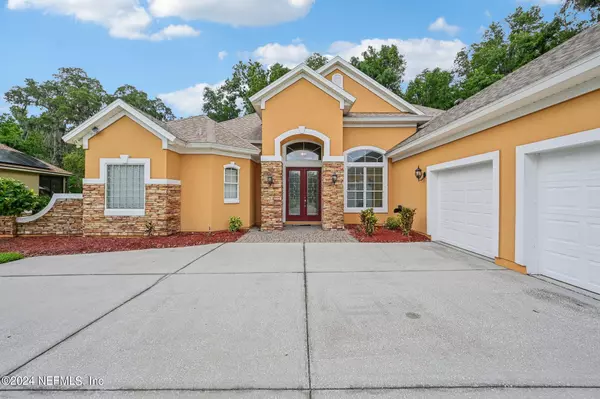For more information regarding the value of a property, please contact us for a free consultation.
2849 EGRET WALK TER Jacksonville, FL 32226
Want to know what your home might be worth? Contact us for a FREE valuation!

Our team is ready to help you sell your home for the highest possible price ASAP
Key Details
Sold Price $590,000
Property Type Single Family Home
Sub Type Single Family Residence
Listing Status Sold
Purchase Type For Sale
Square Footage 3,264 sqft
Price per Sqft $180
Subdivision Amelia View
MLS Listing ID 2032877
Sold Date 08/08/24
Bedrooms 5
Full Baths 4
HOA Fees $66/ann
HOA Y/N Yes
Originating Board realMLS (Northeast Florida Multiple Listing Service)
Year Built 2006
Annual Tax Amount $5,741
Lot Size 0.910 Acres
Acres 0.91
Property Description
The hidden gem of Amelia View is now ready for you! 5 Bedrooms and 4 Bathrooms in over 3200 square feet will allow room for everyone and more! From the jaw dropping detail of the crown molding at the top of the extraordinarily high ceilings, 42 inch kitchen cabinets, extra large windows for optimal lighting and so much more! Bring your cars, toys, and tools because you'll need to fill the 3 car garage along with community RV storage; you'll truly have it all! Premium stainless steel appliances, and a kitchen to include a breakfast bar along with both formal and informal dinning spaces! The custom floor plan was designed with long term inspiration and value in mind for the future with no detailed overlooked. Enjoy the best of both outdoor worlds in your backyard oasis backing up to the nature preserve or with a dip in the community pool! Conveniently located near I-295/95, Airport, Mayport Naval Base, and those that like to venture into Southern Georgia's Backyard! 5 Bedrooms and 4 Bathrooms in over 3200 square feet will allow room for everyone and more! From the jaw dropping detail of the crown molding at the top of the extraordinarily high ceilings, 42 inch kitchen cabinets, extra large windows for optimal lighting and so much more! Bring your cars, toys, and tools because you'll need to fill the 3 car garage along with community RV storage; you'll truly have it all! Premium stainless steel appliances, and a kitchen to include a breakfast bar along with both formal and informal dinning spaces! The custom floor plan was designed with long term inspiration and value in mind for the future with no detailed overlooked. Enjoy the best of both outdoor worlds in your backyard oasis backing up to the nature preserve or with a dip in the community pool! Conveniently located near I-295/95, Airport, Mayport Naval Base, and those that like to venture into Southern Georgia's Backyard! One of Jacksonville's last little pieces of country living in the city!
Location
State FL
County Duval
Community Amelia View
Area 096-Ft George/Blount Island/Cedar Point
Direction Take Dixie Clipper Dr to Yankee Clipper Dr Sharp left onto Yankee Clipper Dr Turn right onto Owens Rd Take Starratt Rd to Amelia View Dr Continue on Amelia View Dr. Take Amelia Bluff Dr to Egret Walk Terrace N
Interior
Interior Features Breakfast Bar, Breakfast Nook, Ceiling Fan(s), Entrance Foyer, Open Floorplan, Primary Bathroom -Tub with Separate Shower, Split Bedrooms, Vaulted Ceiling(s), Walk-In Closet(s)
Heating Central
Cooling Central Air
Flooring Carpet, Tile
Fireplaces Number 1
Fireplace Yes
Exterior
Garage Additional Parking, Attached, Garage
Garage Spaces 3.0
Pool Community
Utilities Available Cable Available, Electricity Connected, Sewer Connected, Water Connected
Amenities Available Boat Launch, Playground, RV/Boat Storage
Waterfront No
View Trees/Woods
Porch Covered, Patio
Total Parking Spaces 3
Garage Yes
Private Pool No
Building
Sewer Public Sewer
Water Public
Structure Type Frame,Stucco
New Construction No
Schools
Elementary Schools New Berlin
Middle Schools Oceanway
High Schools First Coast
Others
Senior Community No
Tax ID 1084229165
Security Features Security System Owned,Smoke Detector(s)
Acceptable Financing Cash, Conventional, FHA, VA Loan
Listing Terms Cash, Conventional, FHA, VA Loan
Read Less
Bought with DD HOME REALTY INC
GET MORE INFORMATION





