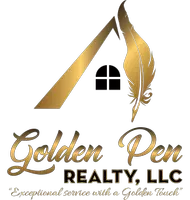For more information regarding the value of a property, please contact us for a free consultation.
1770 FOGGY DAY DR Middleburg, FL 32068
Want to know what your home might be worth? Contact us for a FREE valuation!

Our team is ready to help you sell your home for the highest possible price ASAP
Key Details
Sold Price $330,000
Property Type Single Family Home
Sub Type Single Family Residence
Listing Status Sold
Purchase Type For Sale
Square Footage 2,203 sqft
Price per Sqft $149
Subdivision Pine Ridge
MLS Listing ID 2019073
Sold Date 07/31/24
Style Contemporary
Bedrooms 3
Full Baths 2
Half Baths 1
HOA Fees $8/ann
HOA Y/N Yes
Originating Board realMLS (Northeast Florida Multiple Listing Service)
Year Built 2010
Annual Tax Amount $5,520
Lot Size 7,405 Sqft
Acres 0.17
Lot Dimensions .17
Property Description
MOTIVATED... PRICE REDUCTION! Blank Canvas just waiting for you to bring style & warmth to this spacious and unexpecting home. This 2-story residence is located in a quiet and friendly neighborhood with community pools, playground, gym and more! The open concept living spaces are perfect for entertaining friends and family. The kitchen features abundant cabinets, granite countertops, a tile backsplash, tiled floors, and stainless-steel appliances. Step out to the screened-in lanai with your morning coffee, overlooking the lagoon, or let the kids (fur or otherwise) play in the fenced backyard. The spacious master bedroom and bath are conveniently located on the first floor, along with additional bedrooms and a loft upstairs. Storage enthusiasts will appreciate the three-car garages (2-car tandem), under-stair storage, and closet space in the loft. This home has everything you are looking for & MORE and its move in ready!
Location
State FL
County Clay
Community Pine Ridge
Area 143-Foxmeadow Area
Direction I-295 N, Exit 12 Blanding/SR 21, L on Blanding (7.9 miles), R on Old Jennings, L onto Tynes Blvd, L Pine Ridge Pkwy, R on Foggy Day. Home on Left
Interior
Interior Features Eat-in Kitchen, Entrance Foyer, Kitchen Island, Pantry, Primary Bathroom -Tub with Separate Shower, Primary Downstairs, Walk-In Closet(s)
Heating Central
Cooling Central Air
Flooring Carpet, Tile
Furnishings Unfurnished
Exterior
Garage Additional Parking, Attached, Garage, Garage Door Opener
Garage Spaces 3.0
Fence Full, Wood, Wrought Iron
Pool Community
Utilities Available Cable Available, Electricity Connected, Sewer Connected, Water Connected
Amenities Available Children's Pool, Jogging Path, Laundry, Playground
Waterfront Description Lagoon
Roof Type Shingle
Porch Front Porch, Patio, Porch, Screened
Total Parking Spaces 3
Garage Yes
Private Pool No
Building
Lot Description Sprinklers In Front, Sprinklers In Rear
Sewer Public Sewer
Water Public
Architectural Style Contemporary
Structure Type Frame,Stucco,Wood Siding
New Construction No
Schools
Elementary Schools Tynes
Middle Schools Wilkinson
High Schools Middleburg
Others
HOA Name The CAM Team
Senior Community No
Tax ID 30042500806902207
Security Features Security System Owned,Smoke Detector(s)
Acceptable Financing Cash, Conventional, FHA, USDA Loan, VA Loan
Listing Terms Cash, Conventional, FHA, USDA Loan, VA Loan
Read Less
Bought with EXP REALTY LLC
GET MORE INFORMATION





