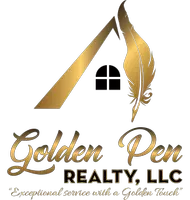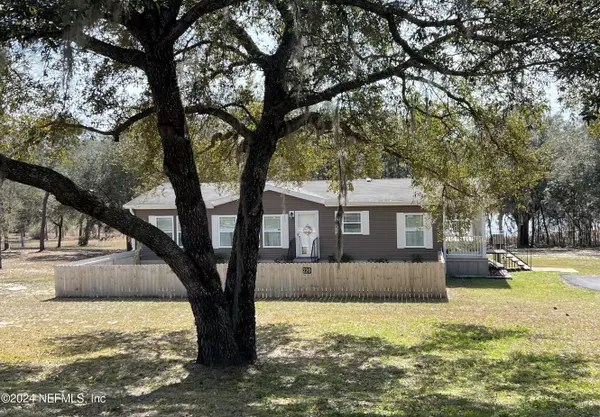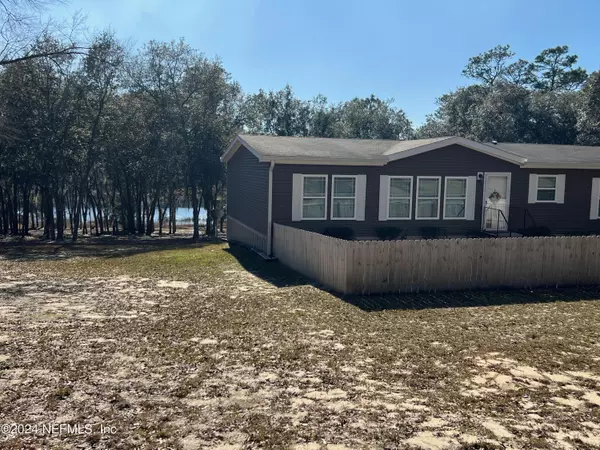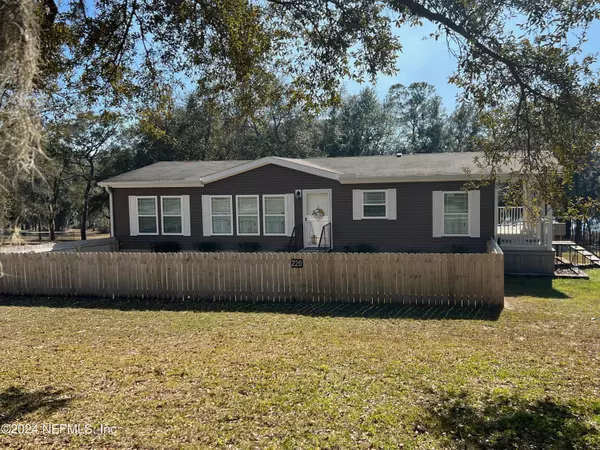For more information regarding the value of a property, please contact us for a free consultation.
220 WHIRLWIND LOOP Hawthorne, FL 32640
Want to know what your home might be worth? Contact us for a FREE valuation!

Our team is ready to help you sell your home for the highest possible price ASAP
Key Details
Sold Price $269,000
Property Type Mobile Home
Sub Type Mobile Home
Listing Status Sold
Purchase Type For Sale
Square Footage 1,620 sqft
Price per Sqft $166
Subdivision Melrose Landing
MLS Listing ID 2011295
Sold Date 06/27/24
Style Ranch
Bedrooms 3
Full Baths 2
HOA Y/N No
Originating Board realMLS (Northeast Florida Multiple Listing Service)
Year Built 2018
Annual Tax Amount $1,066
Lot Size 1.880 Acres
Acres 1.88
Property Description
Nestled in the serene community of Hawthorne, FL, this 1.88 acre, 3BR/2BA property is a perfect blend of modern comfort and rural tranquility.
Step inside to discover a spacious living area, with abundant natural light. The open-concept layout seamlessly connects the living room to the kitchen, creating a perfect space for entertaining guests. The gourmet kitchen boasts sleek countertops, ample cabinetry, and black glass appliances, making meal preparation a delight.
Right off the kitchen, a cozy porch awaits, perfect for enjoying your morning coffee or soaking in the scenic views of the lake.
The primary bedroom features an ensuite bathroom, with garden tub, separate shower and a generous walk-in closet.
Additionally, this property offers a two-car carport with workshop, complete with a roll-up door. A fenced-in area in the front provides a safe space for furry friends to roam and play outside.
Don't miss out on the magic that is 220 Whirlwind Loop!
Location
State FL
County Putnam
Community Melrose Landing
Area 574-Interlachen-Nw
Direction Take SR21 S from Melrose to left on Baden Powell Road, L on Cue Lake Blvd., to Melrose Landing Blvd, to right on Whirlwind Loop, L on Whirlwind Loop to property on right.
Rooms
Other Rooms Workshop
Interior
Interior Features Breakfast Bar, Ceiling Fan(s), Eat-in Kitchen, Open Floorplan, Primary Bathroom -Tub with Separate Shower, Split Bedrooms, Walk-In Closet(s)
Heating Central, Heat Pump
Cooling Central Air
Flooring Carpet, Vinyl
Laundry In Unit
Exterior
Garage Carport, Detached Carport
Carport Spaces 2
Pool None
Utilities Available Electricity Connected
Waterfront Yes
Waterfront Description Lake Front
View Lake, Water
Roof Type Shingle
Porch Porch, Side Porch
Parking Type Carport, Detached Carport
Garage No
Private Pool No
Building
Lot Description Airport Community, Many Trees
Sewer Septic Tank
Water Well
Architectural Style Ranch
New Construction No
Others
Senior Community No
Tax ID 011023574001000220
Acceptable Financing Cash, Conventional, FHA, VA Loan
Listing Terms Cash, Conventional, FHA, VA Loan
Read Less
Bought with NON MLS
GET MORE INFORMATION





