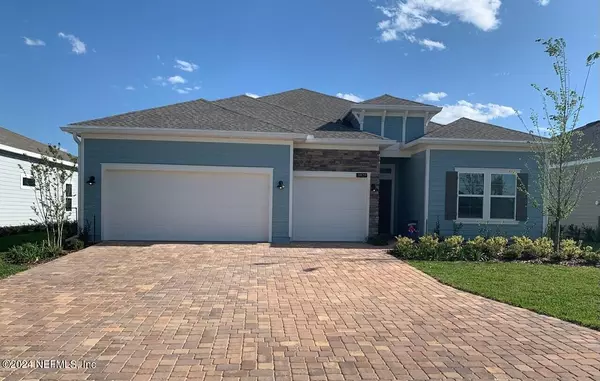For more information regarding the value of a property, please contact us for a free consultation.
3929 PICKERING CT Middleburg, FL 32068
Want to know what your home might be worth? Contact us for a FREE valuation!

Our team is ready to help you sell your home for the highest possible price ASAP
Key Details
Sold Price $425,000
Property Type Single Family Home
Sub Type Single Family Residence
Listing Status Sold
Purchase Type For Sale
Square Footage 2,266 sqft
Price per Sqft $187
Subdivision Greyhawk
MLS Listing ID 2003887
Sold Date 04/10/24
Style Ranch
Bedrooms 4
Full Baths 3
HOA Fees $10/ann
HOA Y/N Yes
Originating Board realMLS (Northeast Florida Multiple Listing Service)
Year Built 2022
Annual Tax Amount $5,062
Lot Size 7,840 Sqft
Acres 0.18
Property Description
Multiple Offers, highest and best by 5pm 3/5/24 Nestled in the heart of Oakleaf, 3929 Pickering Ct. is a captivating 4-bed, 3-bath haven. Boasting 2266 sqft of thoughtfully designed living space, this residence beckons you with its modern and functional style. As you approach, be greeted by a 3-car garage, a paver driveway, and an inviting walkway framed by stone accent siding. Step inside to discover an open floor plan adorned with beautiful wood-look tile, seamlessly connecting living areas. The kitchen, a culinary masterpiece, features a food prep island, pantry closet, solid surface countertops, and a generously sized breakfast bar flowing into the living room. The dining room, adorned with an upgraded chandelier, adds a touch of elegance to your gatherings. An open office/flex space off the kitchen and a laundry room provide convenience and functionality. The primary bedroom is a retreat with carpeted floors, a walk-in closet, and an ensuite bath featuring a tiled garden tub, shower, double vanity, and a separate water closet. Additional bedrooms are complimented with plush carpeting and spacious closets. The front bedroom is a second ensuite hosting its own private full bathroom; perfect for in-laws or guest stays! Third full bathroom flaunts a large single vanity with ample counterspace and cabinetry. Privacy blinds on all windows, a Ring security system, Genie IQ, natural gas tankless water heater, liftmaster smart garage door system, and a smart water valve enhance the modern living experience. Step outside through sliding glass doors onto the paver screened lanai, complete with a ceiling fan, tv mount/connections, and entertainment space, offering a perfect space to unwind and enjoy the view of the backyard. With rain gutters, decorative shutters, and smart home features, this residence seamlessly blends comfort and sophistication. Welcome home to 3929 Pickering Ct., where every detail invites you to live your best life.
Location
State FL
County Clay
Community Greyhawk
Area 139-Oakleaf/Orange Park/Nw Clay County
Direction Travelling onto SR-23 S, take exit 35 onto Oakleaf Plantation/Discovery Dr. Turn right onto Oakleaf Plantation Pkwy. Next left on Royal Pines Dr, second left on Heatherbrook Pl, last right on Pickering Ct. Home will be on the left.
Interior
Interior Features Breakfast Bar, Ceiling Fan(s), Eat-in Kitchen, Entrance Foyer, Kitchen Island, Open Floorplan, Pantry, Primary Bathroom -Tub with Separate Shower, Smart Home, Smart Thermostat, Walk-In Closet(s)
Heating Central, Heat Pump
Cooling Central Air
Flooring Carpet, Tile
Laundry Gas Dryer Hookup, In Unit
Exterior
Garage Attached, Garage, Garage Door Opener
Garage Spaces 3.0
Pool Community
Utilities Available Cable Available, Electricity Connected, Natural Gas Connected, Sewer Connected, Water Connected
Amenities Available Basketball Court, Clubhouse, Dog Park, Fitness Center, Playground, Tennis Court(s)
Roof Type Shingle
Porch Patio, Screened
Total Parking Spaces 3
Garage Yes
Private Pool No
Building
Sewer Public Sewer
Water Public
Architectural Style Ranch
Structure Type Composition Siding,Stone Veneer
New Construction No
Schools
Elementary Schools Discovery Oaks
High Schools Oakleaf High School
Others
Senior Community No
Tax ID 18042500795305775
Security Features Security System Owned,Smoke Detector(s)
Acceptable Financing Cash, Conventional, FHA, VA Loan
Listing Terms Cash, Conventional, FHA, VA Loan
Read Less
Bought with CONNECTION PLUS REALTY
GET MORE INFORMATION





