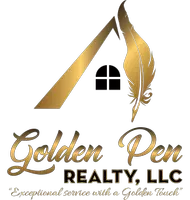For more information regarding the value of a property, please contact us for a free consultation.
4172 HEATHERBROOK PL Middleburg, FL 32068
Want to know what your home might be worth? Contact us for a FREE valuation!

Our team is ready to help you sell your home for the highest possible price ASAP
Key Details
Sold Price $437,000
Property Type Single Family Home
Sub Type Single Family Residence
Listing Status Sold
Purchase Type For Sale
Square Footage 2,267 sqft
Price per Sqft $192
Subdivision Greyhawk
MLS Listing ID 2002971
Sold Date 03/29/24
Style Ranch
Bedrooms 4
Full Baths 3
HOA Fees $10/ann
HOA Y/N Yes
Originating Board realMLS (Northeast Florida Multiple Listing Service)
Year Built 2020
Annual Tax Amount $3,363
Lot Size 0.260 Acres
Acres 0.26
Property Description
**UPDATED PRICING** Come and see this beautiful corner lot Lennar Homes Tivoli floor plan: 4 beds, 3 baths, and 3 car garage. Less than 4 years old. Everything's Included® features: Quartz kitchen counter tops, 42'' white cabinets, Frigidaire® stainless steel appliances (5 burner natural gas stove, dishwasher, microwave, and refrigerator), washer & dryer, ceramic wood tile in wet areas and extended into family/dining/halls, tankless gas water heater, Pre-wired security system, paved screened lanai, window blinds throughout, sprinkler system, and paved driveway. Washer & Dryer, water softener, solar panels are owned and will convey, Covered Cabana, Kitchen TV, and Patio TV all convey. Patio furniture is negotiable.
Location
State FL
County Clay
Community Greyhawk
Area 139-Oakleaf/Orange Park/Nw Clay County
Direction Turn onto Oakleaf Plantation Parkway, turn onto Royal Pines Drive, turn left on Heatherbrook Place, model home is on the right
Interior
Interior Features Breakfast Bar, Breakfast Nook, Ceiling Fan(s), Eat-in Kitchen, Entrance Foyer, Jack and Jill Bath, Kitchen Island, Pantry, Smart Home, Smart Thermostat, Walk-In Closet(s)
Heating Central
Cooling Central Air
Flooring Carpet, Tile
Furnishings Unfurnished
Laundry Electric Dryer Hookup, Washer Hookup
Exterior
Garage Garage
Garage Spaces 3.0
Pool Community
Utilities Available Cable Available, Electricity Available
View Protected Preserve
Roof Type Shingle
Porch Covered, Patio, Screened
Total Parking Spaces 3
Garage Yes
Private Pool No
Building
Lot Description Corner Lot
Sewer Public Sewer
Water Public
Architectural Style Ranch
Structure Type Fiber Cement,Frame,Stone,Stucco
New Construction No
Others
Senior Community No
Tax ID 18042500795305295
Security Features Security System Owned,Smoke Detector(s)
Acceptable Financing Cash, Conventional, FHA, VA Loan
Listing Terms Cash, Conventional, FHA, VA Loan
Read Less
Bought with EXIT INSPIRED REAL ESTATE
GET MORE INFORMATION





