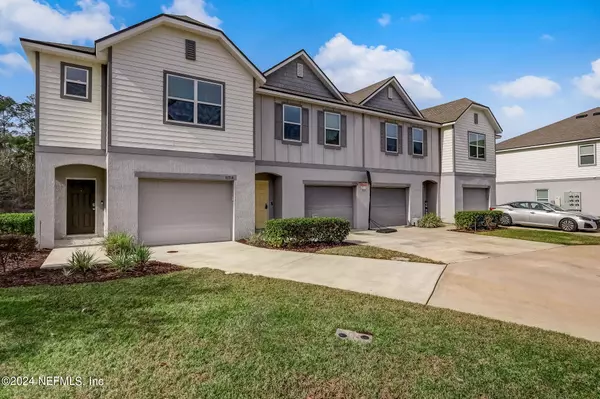For more information regarding the value of a property, please contact us for a free consultation.
10518 MAIDSTONE COVE DR Jacksonville, FL 32218
Want to know what your home might be worth? Contact us for a FREE valuation!

Our team is ready to help you sell your home for the highest possible price ASAP
Key Details
Sold Price $255,000
Property Type Townhouse
Sub Type Townhouse
Listing Status Sold
Purchase Type For Sale
Square Footage 1,725 sqft
Price per Sqft $147
Subdivision Trout River Station
MLS Listing ID 2004179
Sold Date 02/22/24
Style Other
Bedrooms 3
Full Baths 2
Half Baths 1
HOA Fees $130/mo
HOA Y/N Yes
Originating Board realMLS (Northeast Florida Multiple Listing Service)
Year Built 2018
Lot Size 3,484 Sqft
Acres 0.08
Property Description
OPEN HOUSE: SATURDAY JAN 20TH
12:00 PM TO 2:00 PM
Charming townhome, located in Trout River Station, is an end unit that exudes warmth & comfort. As you step inside, you're welcomed by a spacious living area seamlessly connected to a cozy kitchen & breakfast nook. The kitchen boasts a massive island & features ceramic tile flooring.
The dining area provides a delightful view of the pond, creating a serene atmosphere for meals. All bedrooms are situated upstairs, ensuring privacy and a dedicated sleeping space. The owner's suite is a highlight, offering a generously sized walk-in closet, a large shower, and a double vanity for added convenience.
One of the standout features of this townhome is the screened patio, where you can enjoy your morning coffee while either relaxing or entertaining guests. The single car garage is not only perfect for parking a vehicle but also provides additional storage space. The central location adds to the appeal, offering convenience with proximity to shopping centers, restaurants, and schools.
Location
State FL
County Duval
Community Trout River Station
Area 091-Garden City/Airport
Direction I-295N to Dunn Ave. Right on Dunn Ave then right on Lem Turner Rd. Right on Capper Rd, left on Maidstone cove Dr.
Interior
Interior Features Breakfast Bar, Breakfast Nook, Ceiling Fan(s), Eat-in Kitchen, Kitchen Island, Open Floorplan, Split Bedrooms, Walk-In Closet(s)
Heating Central, Electric
Cooling Central Air, Electric
Flooring Carpet, Tile
Furnishings Unfurnished
Exterior
Garage Garage
Garage Spaces 1.0
Pool None
Utilities Available Cable Available
Amenities Available Playground
Waterfront Yes
Waterfront Description Pond
View Pond
Roof Type Shingle
Porch Covered, Rear Porch, Screened
Parking Type Garage
Total Parking Spaces 1
Garage Yes
Private Pool No
Building
Lot Description Cul-De-Sac
Sewer Public Sewer
Water Public
Architectural Style Other
Structure Type Composition Siding,Stucco
New Construction No
Schools
Elementary Schools Garden City
Middle Schools Highlands
High Schools Jean Ribault
Others
Senior Community No
Tax ID 0202822790
Acceptable Financing Cash, Conventional, FHA, VA Loan
Listing Terms Cash, Conventional, FHA, VA Loan
Read Less
Bought with KELLER WILLIAMS FIRST COAST REALTY
GET MORE INFORMATION





