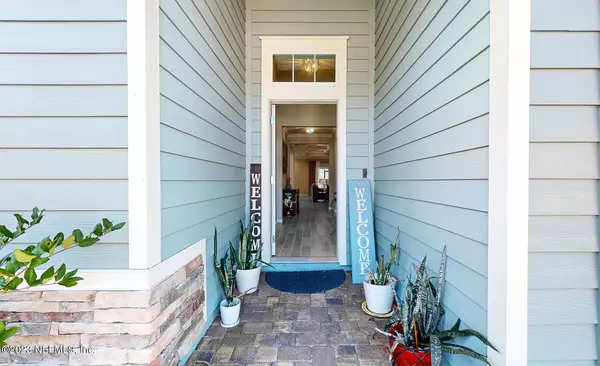For more information regarding the value of a property, please contact us for a free consultation.
3848 FEATHERSTONE CT Middleburg, FL 32068
Want to know what your home might be worth? Contact us for a FREE valuation!

Our team is ready to help you sell your home for the highest possible price ASAP
Key Details
Sold Price $500,000
Property Type Single Family Home
Sub Type Single Family Residence
Listing Status Sold
Purchase Type For Sale
Square Footage 2,649 sqft
Price per Sqft $188
Subdivision Greyhawk
MLS Listing ID 1253923
Sold Date 12/08/23
Style Ranch
Bedrooms 4
Full Baths 3
HOA Fees $8/ann
HOA Y/N Yes
Originating Board realMLS (Northeast Florida Multiple Listing Service)
Year Built 2020
Property Description
***THIS GORGEOUS HOME HAS IT ALL ON A CUL-DE-SAC MEDALLION WITH WATER TO PRESERVE VIEW!***This beautiful one story medallion floor plan 4 Bedroom, 3 Bath, 3 Car Garage Home built by Lennar. This Home features Quartz Kitchen counter with a very large Island, 42'' cabinet, drinking faucet water osmosis. All appliance(5 burner gas stove, dishwasher, microwave, dishwasher and refrigerator. Along with Washer and Dryer which can be converted to Electric. Home has Crown moldings and Ceramic Wood Tiles through-out the Home, Tankless Water Heater, Water Softener, Security System.
Spacious Owner's Suite with relaxing backyard view. Don't miss the incredible screened-in lanai with Nature Views! Make it yours today!
Location
State FL
County Clay
Community Greyhawk
Area 139-Oakleaf/Orange Park/Nw Clay County
Direction Coming South on Toll Rd. 23, get off on Oakleaf Plantation Parkway, turn left on Royal Pines Dr., Turn left on Heatherbrook Place, turn left on Featherstone Ct. Home is on the right.
Interior
Interior Features Eat-in Kitchen, Entrance Foyer, Kitchen Island, Pantry, Primary Bathroom -Tub with Separate Shower, Split Bedrooms, Vaulted Ceiling(s), Walk-In Closet(s)
Heating Central
Cooling Central Air
Flooring Tile
Exterior
Garage Additional Parking
Garage Spaces 3.0
Pool Community
Amenities Available Basketball Court, Laundry, Tennis Court(s)
Waterfront Description Pond
View Water
Roof Type Shingle
Porch Patio, Porch, Screened
Total Parking Spaces 3
Private Pool No
Building
Lot Description Cul-De-Sac
Water Public
Architectural Style Ranch
Structure Type Fiber Cement
New Construction No
Schools
Elementary Schools Discovery Oaks
Middle Schools Oakleaf Jr High
High Schools Oakleaf High School
Others
Tax ID 18042500795305309
Security Features Security System Owned,Smoke Detector(s)
Acceptable Financing Cash, Conventional, FHA, VA Loan
Listing Terms Cash, Conventional, FHA, VA Loan
Read Less
Bought with DD HOME REALTY INC
GET MORE INFORMATION





