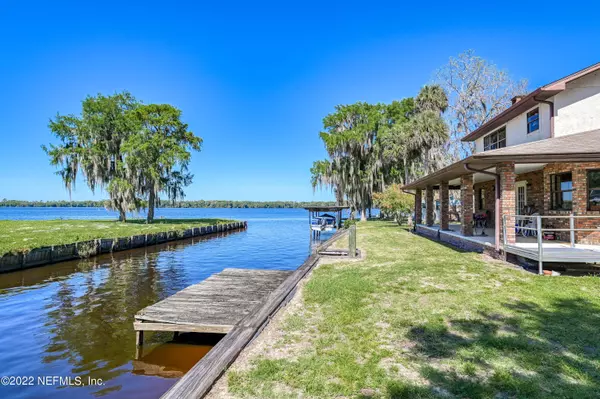For more information regarding the value of a property, please contact us for a free consultation.
111 & 113 BETTY RD Crescent City, FL 32112
Want to know what your home might be worth? Contact us for a FREE valuation!

Our team is ready to help you sell your home for the highest possible price ASAP
Key Details
Sold Price $500,000
Property Type Single Family Home
Sub Type Single Family Residence
Listing Status Sold
Purchase Type For Sale
Square Footage 2,076 sqft
Price per Sqft $240
Subdivision Causeys
MLS Listing ID 1164029
Sold Date 07/08/22
Bedrooms 3
Full Baths 2
HOA Y/N No
Originating Board realMLS (Northeast Florida Multiple Listing Service)
Year Built 1994
Lot Dimensions 175x110
Property Description
BRICK CANAL HOME W/AMAZING VIEW! This lovely 2 story home on a deep water canal to the St Johns River is the perfect place! Also included in the sale are two lots on the canal, boathouse w/two slips, one lift and decking for relaxing and cleaning fish! This location is one of the best in the BASS FISHING CAPITAL. Close proximity to Silver Glen, Salt Run and all the recreational sites, plus just a short boat ride to restaurants & entertainment on the water! Home features include an open concept with fireplace, two bedrooms downstairs, kitchen/dining area & open front porch w/ quite a view! Upstairs is the master suite but if stairs are an issue, this home is equipped w/a chair ride to the second story. The detached space is a 1968 singlewide on the extra building lot-111 Betty Rd. Small wood framed home is being demoed at this time. PLEASE DO NOT ENTER AS IT'S UNSTABLE AND BEING REMOVED.
Location
State FL
County Putnam
Community Causeys
Area 583-Crescent/Georgetown/Fruitland/Drayton Isl
Direction From Satsuma take HWY 17 South, then right on CR 309, right on Browns Fish Camp Rd in Georgetown, right on Hess Rd, left on Betty to home and lot on left. (APPT ONLY PLEASE)
Rooms
Other Rooms Boat House
Interior
Interior Features Breakfast Bar, Eat-in Kitchen, Entrance Foyer, Pantry, Primary Bathroom - Tub with Shower, Split Bedrooms, Walk-In Closet(s)
Heating Central, Electric
Cooling Central Air, Electric
Flooring Carpet, Tile, Vinyl
Fireplaces Number 1
Fireplace Yes
Exterior
Exterior Feature Boat Lift, Dock
Pool None
Waterfront Yes
Waterfront Description Canal Front,Navigable Water,Ocean Front
View River
Roof Type Shingle
Porch Front Porch, Porch
Private Pool No
Building
Sewer Septic Tank
Water Well
Structure Type Brick Veneer,Frame,Stucco
New Construction No
Schools
Elementary Schools Middleton-Burney
Middle Schools Crescent City
High Schools Crescent City
Others
Tax ID 391226132000400060
Acceptable Financing Cash, Conventional
Listing Terms Cash, Conventional
Read Less
Bought with COLDWELL BANKER BEN BATES INC
GET MORE INFORMATION





