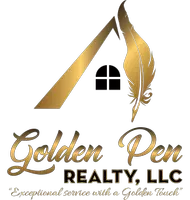For more information regarding the value of a property, please contact us for a free consultation.
579 STATE RD 26 Melrose, FL 32666
Want to know what your home might be worth? Contact us for a FREE valuation!

Our team is ready to help you sell your home for the highest possible price ASAP
Key Details
Sold Price $255,000
Property Type Manufactured Home
Sub Type Manufactured Home
Listing Status Sold
Purchase Type For Sale
Square Footage 1,809 sqft
Price per Sqft $140
Subdivision Melrose
MLS Listing ID 1160764
Sold Date 05/25/22
Bedrooms 3
Full Baths 2
HOA Y/N No
Originating Board realMLS (Northeast Florida Multiple Listing Service)
Year Built 2003
Property Description
Amazing opportunity to live just 1.5 miles from Historic Melrose on over 3 parklike aces! Property is gated and ideal for a family with plenty of beautiful green grass to play and the 34'' sparkling blue pool to chill off this summer. Home sits back in a secluded corner of the lot overlooking all 3 acres. Home has been very well maintained and comes with stainless steel appliances, front deck and a screened in rear patio, metal roof w/ 3 skylights that really save money with natural lighting. Title and laminate floors, fireplace, new windows, granite counter tops, large master bed room with big walk in closet and garden tub. There is a 4th bedroom that would be a perfect office with French doors. Property has 2 storage sheds and a new 30x40x12 drive through site built metal building with concrete floors, porch, led lighting, 10' roll up door and a side mini carport. Land has a palm tree laden pond, citrus trees and mature Cedar Trees lining the property for privacy. Only a few minutes from Melrose which is still a small town with plenty of restaurants, shopping, 2 family parks and 6000 acre Lake Santa Fe with 4 public boats ramps for your fishing and water sport needs. Short commute to Gainesville and Palatka
Location
State FL
County Putnam
Community Melrose
Area 574-Interlachen-Nw
Direction From Melrose drive east on SR 26 to 579 , sign on right.
Interior
Interior Features Kitchen Island, Primary Bathroom -Tub with Separate Shower, Skylight(s), Split Bedrooms, Walk-In Closet(s)
Heating Central
Cooling Central Air
Flooring Carpet, Laminate, Tile
Fireplaces Number 1
Fireplaces Type Wood Burning
Fireplace Yes
Exterior
Garage Detached, Garage
Garage Spaces 3.0
Carport Spaces 2
Fence Wire, Wood
Pool Above Ground
Waterfront No
Roof Type Metal
Porch Porch, Screened
Parking Type Detached, Garage
Total Parking Spaces 3
Private Pool No
Building
Sewer Septic Tank
Water Well
Structure Type Vinyl Siding
New Construction No
Others
Tax ID 170923000000100021
Acceptable Financing Cash, Conventional, FHA, VA Loan
Listing Terms Cash, Conventional, FHA, VA Loan
Read Less
Bought with CENTURY 21 LAKESIDE REALTY
GET MORE INFORMATION





