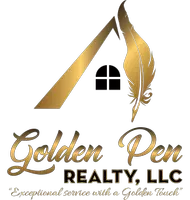For more information regarding the value of a property, please contact us for a free consultation.
1100 SUMMIT ST Crescent City, FL 32112
Want to know what your home might be worth? Contact us for a FREE valuation!

Our team is ready to help you sell your home for the highest possible price ASAP
Key Details
Sold Price $699,000
Property Type Single Family Home
Sub Type Single Family Residence
Listing Status Sold
Purchase Type For Sale
Square Footage 2,977 sqft
Price per Sqft $234
Subdivision Grove Lots Crescent
MLS Listing ID 1154118
Sold Date 02/16/22
Style Contemporary
Bedrooms 4
Full Baths 3
Half Baths 1
HOA Y/N No
Originating Board realMLS (Northeast Florida Multiple Listing Service)
Year Built 1968
Property Description
Primed for development Approx 6 1/2 acres and over 440 ft of lake front zoned multi-family w/commercial zoning at the entrance. Combined with the adjacent listing of 17 acres, carrying the same zoning designations, the development opportunities are only limited by your desires. Coasting along the picturesque drive your eye will fall upon a beautifully built 4BR/3BA brick home with water views from almost every window. Wood beams adorn the main living area along w/ hardwood flooring & a pass-through fireplace. Updated kitchen complete with granite counters. TWO master suites at opposite ends of the home provide for multi generational living with each ensuite bath having amazing mid century modern tiled tubs and showers. The large 28x24 screened porch offers additional entertaining area or just the right spot to catch a sunrise. Of course the main reason you are here is Crescent Lake. Boating and fishing are easily accomplished with your covered boat deck. Bring your decorating ideas & make this your forever home. Develop the surrounding acreage or keep it natural for your private piece of tranquility.
Location
State FL
County Putnam
Community Grove Lots Crescent
Area 583-Crescent/Georgetown/Fruitland/Drayton Isl
Direction SR207 W to L on SR17 south to Crescent City. N Summit Street is SR17 once you are in Crescent City
Rooms
Other Rooms Boat House, Workshop
Interior
Interior Features Breakfast Bar, Entrance Foyer, Primary Bathroom - Tub with Shower, Split Bedrooms, Vaulted Ceiling(s), Walk-In Closet(s)
Heating Central, Electric
Cooling Central Air, Electric
Flooring Carpet, Tile
Fireplaces Number 1
Fireplace Yes
Exterior
Exterior Feature Dock
Garage Additional Parking, RV Access/Parking
Carport Spaces 2
Pool None
Waterfront Yes
Waterfront Description Lake Front,Navigable Water
Roof Type Metal
Porch Porch, Screened
Parking Type Additional Parking, RV Access/Parking
Private Pool No
Building
Sewer Septic Tank
Water Public
Architectural Style Contemporary
Structure Type Brick Veneer
New Construction No
Others
Tax ID 191228335007600010
Acceptable Financing Cash, Conventional
Listing Terms Cash, Conventional
Read Less
Bought with NON MLS
GET MORE INFORMATION





