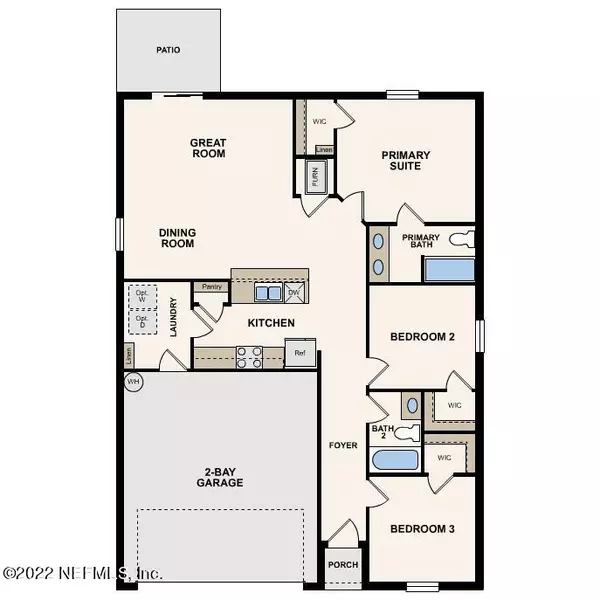For more information regarding the value of a property, please contact us for a free consultation.
554 RIVER HILL DR Welaka, FL 32193
Want to know what your home might be worth? Contact us for a FREE valuation!

Our team is ready to help you sell your home for the highest possible price ASAP
Key Details
Sold Price $235,990
Property Type Single Family Home
Sub Type Single Family Residence
Listing Status Sold
Purchase Type For Sale
Square Footage 1,272 sqft
Price per Sqft $185
Subdivision River Hills
MLS Listing ID 1150214
Sold Date 05/26/22
Style Ranch
Bedrooms 3
Full Baths 2
Construction Status Under Construction
HOA Fees $11/ann
HOA Y/N Yes
Originating Board realMLS (Northeast Florida Multiple Listing Service)
Year Built 2022
Property Description
You will love this DELIGHTFUL NEW home in the River Hill Community! The desirable Portsmouth Plan is a one-story, ranch-style home that features three beautiful bedrooms and a large open-concept Kitchen. The Kitchen features gorgeous cabinets, granite countertops, and Stainless-Steel Steel Appliances (Includes, Range with Microwave hood, and Dishwasher). All bedrooms, including the laundry room, are on the main floor. The private owner's suite features an attached bath and walk-in closet. This desirable plan also comes complete with a 2-car garage.
Location
State FL
County Putnam
Community River Hills
Area 582-Pomona Pk/Welaka/Lake Como/Crescent Lake Est
Direction From Route 17N turn left onto County Road 308B / W. Main St. Approximately 5 miles, turn left into River Hill.
Interior
Interior Features Pantry, Primary Downstairs, Walk-In Closet(s)
Heating Central
Cooling Attic Fan, Central Air
Exterior
Garage Additional Parking, Garage Door Opener
Garage Spaces 2.0
Pool None
Waterfront No
Roof Type Shingle
Parking Type Additional Parking, Garage Door Opener
Total Parking Spaces 2
Private Pool No
Building
Sewer Public Sewer
Water Public
Architectural Style Ranch
New Construction Yes
Construction Status Under Construction
Schools
Elementary Schools River Breeze
Middle Schools Crescent City
High Schools Crescent City
Others
HOA Name John Horan
Tax ID 031226924200000690
Acceptable Financing Cash, Conventional, FHA, VA Loan
Listing Terms Cash, Conventional, FHA, VA Loan
Read Less
Bought with UNITED REAL ESTATE GALLERY
GET MORE INFORMATION




