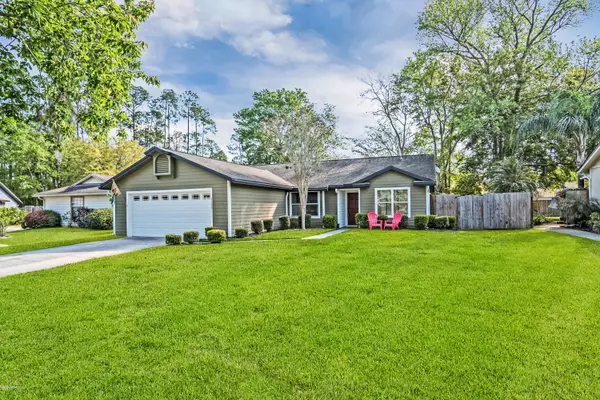For more information regarding the value of a property, please contact us for a free consultation.
7156 FIRE FLY DR Jacksonville, FL 32244
Want to know what your home might be worth? Contact us for a FREE valuation!

Our team is ready to help you sell your home for the highest possible price ASAP
Key Details
Sold Price $190,000
Property Type Single Family Home
Sub Type Single Family Residence
Listing Status Sold
Purchase Type For Sale
Square Footage 1,395 sqft
Price per Sqft $136
Subdivision Cypress Point
MLS Listing ID 1045665
Sold Date 07/09/20
Style Ranch
Bedrooms 3
Full Baths 2
HOA Y/N No
Originating Board realMLS (Northeast Florida Multiple Listing Service)
Year Built 1989
Property Description
Listed at appraised value! Buyer's financing fell through on this charming home: let this be your opportunity. Casting distance to a pond surrounded by trees on a quiet cul-de-sac with lovely yard, screened in lanai and extended patio ready for your next gathering! Curb appeal abounds in this 3/2 home with fenced in back yard. New Hardie Plank siding, Newer Whirlpool Stainless Appliances, spacious bedrooms, ample closet space as well as attic for storage. Enjoy watching the birds in your backyard or read a good book under the shade of the trees! Privacy and space in this well cared for home. 15 minutes to NAS JAX, 20 minutes to downtown Jacksonville, and 30 minutes to Jacksonville beach. Plenty of shopping and entertainment near by!
Location
State FL
County Duval
Community Cypress Point
Area 067-Collins Rd/Argyle/Oakleaf Plantation (Duval)
Direction I-295 N, Exit left Collins Rd,turn left Star Rush Dr, Turn rt at 1st cross st onto Swamp Flower Dr, turn rt Eagles Perch Dr, turn left at 1st cross st- Knotts Landing Dr E, turn left Fire Fly Dr.
Interior
Interior Features Entrance Foyer, Primary Bathroom - Tub with Shower, Split Bedrooms, Walk-In Closet(s)
Heating Central
Cooling Central Air
Flooring Tile, Wood
Fireplaces Number 1
Fireplace Yes
Exterior
Garage Additional Parking, Attached, Garage
Garage Spaces 2.0
Fence Back Yard
Pool None
Waterfront Yes
Waterfront Description Pond
Roof Type Shingle
Porch Porch, Screened
Parking Type Additional Parking, Attached, Garage
Total Parking Spaces 2
Private Pool No
Building
Lot Description Cul-De-Sac, Other
Sewer Public Sewer
Water Public
Architectural Style Ranch
Structure Type Fiber Cement,Frame
New Construction No
Schools
Elementary Schools Chimney Lakes
Middle Schools Charger Academy
High Schools Westside High School
Others
Tax ID 0165183035
Security Features Smoke Detector(s)
Acceptable Financing Cash, Conventional, FHA, VA Loan
Listing Terms Cash, Conventional, FHA, VA Loan
Read Less
Bought with UNITED REAL ESTATE GALLERY
GET MORE INFORMATION





