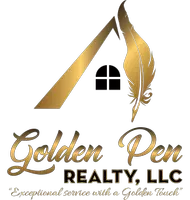For more information regarding the value of a property, please contact us for a free consultation.
10317 FOREST HAVEN DR E Jacksonville, FL 32257
Want to know what your home might be worth? Contact us for a FREE valuation!

Our team is ready to help you sell your home for the highest possible price ASAP
Key Details
Sold Price $230,000
Property Type Single Family Home
Sub Type Single Family Residence
Listing Status Sold
Purchase Type For Sale
Square Footage 1,649 sqft
Price per Sqft $139
Subdivision Walnut Bend
MLS Listing ID 1044687
Sold Date 05/29/20
Style Contemporary
Bedrooms 3
Full Baths 2
HOA Y/N No
Originating Board realMLS (Northeast Florida Multiple Listing Service)
Year Built 1988
Lot Dimensions 80x110
Property Description
Great home located in a wonderful neighborhood with no HOA. Home has new granite counter tops in kitchen and bathrooms and new carpet. Huge great room has beautiful brick fireplace. Spacious master bedroom has a walk in closet. Home features the popular split bedroom floor plan. Upgraded AC with special filter is 3 years old. Roof is 12 years old and replaced 2008. Nice eat-in kitchen overlooks the great room. The formal dining room will be perfect for family gettogethers or it would make a great office. All appliances stay including refrigerator, washer, dryer. All rooms are spacious. Nice fenced backyard for kids & pets with beautiful trees. Home has a sprinkler system, security system, water purification system and a termite bond. Close to shopping and highway system. Easy to show!
Location
State FL
County Duval
Community Walnut Bend
Area 013-Beauclerc/Mandarin North
Direction From 295, North on Old St. Augustine Rd. Right on Walnut Bend. Right on Forest Haven to home on Right.
Interior
Interior Features Eat-in Kitchen, Entrance Foyer, Pantry, Primary Bathroom - Tub with Shower, Split Bedrooms, Vaulted Ceiling(s), Walk-In Closet(s)
Heating Central, Electric, Heat Pump
Cooling Central Air, Electric
Flooring Carpet, Tile
Fireplaces Number 1
Fireplaces Type Wood Burning
Fireplace Yes
Laundry Electric Dryer Hookup, Washer Hookup
Exterior
Garage Attached, Garage, Garage Door Opener
Garage Spaces 2.0
Fence Back Yard, Wood
Pool None
Waterfront No
Roof Type Shingle
Porch Patio
Parking Type Attached, Garage, Garage Door Opener
Total Parking Spaces 2
Private Pool No
Building
Lot Description Sprinklers In Front, Sprinklers In Rear
Sewer Public Sewer
Water Public
Architectural Style Contemporary
Structure Type Frame,Wood Siding
New Construction No
Others
Tax ID 1556758820
Security Features Security System Owned
Acceptable Financing Cash, Conventional, FHA, VA Loan
Listing Terms Cash, Conventional, FHA, VA Loan
Read Less
GET MORE INFORMATION





