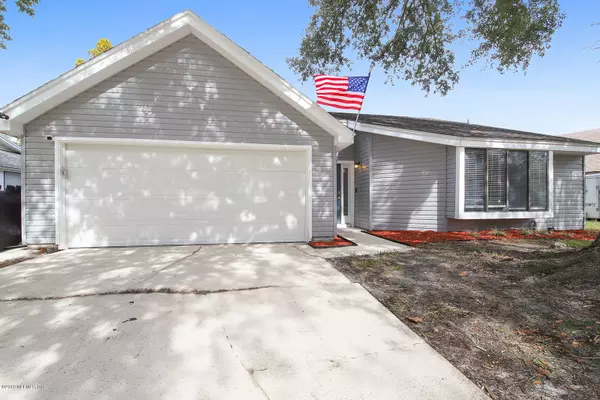For more information regarding the value of a property, please contact us for a free consultation.
7274 EAGLES PERCH DR Jacksonville, FL 32244
Want to know what your home might be worth? Contact us for a FREE valuation!

Our team is ready to help you sell your home for the highest possible price ASAP
Key Details
Sold Price $183,000
Property Type Single Family Home
Sub Type Single Family Residence
Listing Status Sold
Purchase Type For Sale
Square Footage 1,492 sqft
Price per Sqft $122
Subdivision Cypress Point
MLS Listing ID 1024893
Sold Date 01/07/20
Bedrooms 3
Full Baths 2
HOA Y/N No
Originating Board realMLS (Northeast Florida Multiple Listing Service)
Year Built 1985
Property Description
Well maintained, upgraded 3/2 home in ideal location! Enjoy vaulted ceilings with skylights, tile fireplace, new vinyl hardwood floors in main living area, fresh paint in master bedroom and main living area, stainless steel appliances, front door key pad, french doors leading out to large fenced backyard and more! Great family home or investment property! Standard warranty included. Won't last! MUST SEE!
Location
State FL
County Duval
Community Cypress Point
Area 067-Collins Rd/Argyle/Oakleaf Plantation (Duval)
Direction 295 to Blanding Blvd. exit. Keep left to Collins Rd., turn left on Collins Rd. Left on Rampart Rd., Left on Eagles Perch Dr. House is on the left
Interior
Interior Features Eat-in Kitchen, Entrance Foyer, Pantry, Primary Bathroom - Tub with Shower, Skylight(s), Split Bedrooms, Vaulted Ceiling(s), Walk-In Closet(s)
Heating Central
Cooling Central Air
Fireplaces Number 1
Fireplaces Type Wood Burning
Fireplace Yes
Laundry Electric Dryer Hookup, Washer Hookup
Exterior
Garage Attached, Garage
Garage Spaces 2.0
Fence Back Yard, Wood
Pool None
Waterfront No
Roof Type Shingle
Porch Patio
Parking Type Attached, Garage
Total Parking Spaces 2
Private Pool No
Building
Sewer Public Sewer
Water Public
Structure Type Vinyl Siding
New Construction No
Schools
Elementary Schools Chimney Lakes
Middle Schools Charger Academy
High Schools Westside High School
Others
Tax ID 0165181104
Security Features Smoke Detector(s)
Acceptable Financing Cash, Conventional, FHA, VA Loan
Listing Terms Cash, Conventional, FHA, VA Loan
Read Less
Bought with COLDWELL BANKER VANGUARD REALTY
GET MORE INFORMATION





