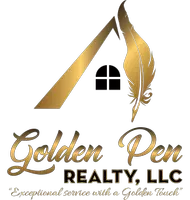8336 COPPERFIELD CIR W Jacksonville, FL 32244
UPDATED:
11/15/2024 01:21 AM
Key Details
Property Type Single Family Home
Sub Type Single Family Residence
Listing Status Active
Purchase Type For Sale
Square Footage 1,282 sqft
Price per Sqft $195
Subdivision Argyle Forest
MLS Listing ID 2050940
Style Traditional
Bedrooms 3
Full Baths 2
HOA Fees $112/qua
HOA Y/N Yes
Originating Board realMLS (Northeast Florida Multiple Listing Service)
Year Built 1986
Annual Tax Amount $1,757
Lot Size 4,791 Sqft
Acres 0.11
Lot Dimensions 45 x 105
Property Description
This charming 3-bedroom, 2-bath residence offers an inviting open floor plan, perfect for modern living. The spacious primary bedroom includes a comfortable sitting area, providing a private retreat within the home. Step outside to relax on the deck, ideal for outdoor entertaining or quiet mornings.
With easy access to top-rated schools, parks, shopping, and NAS Jax, this home is conveniently located for all your needs. Ready for you to add your personal touch, this property is full of potential—don't miss the opportunity to make it yours!
Location
State FL
County Duval
Community Argyle Forest
Area 067-Collins Rd/Argyle/Oakleaf Plantation (Duval)
Direction From Blanding Blvd. turn on Argyle Forest Blvd., turn right onto Chimney Oak Dr, right on Copperfield Circle W. Home is 3rd on left
Rooms
Other Rooms Shed(s)
Interior
Interior Features Eat-in Kitchen, Open Floorplan, Primary Bathroom - Shower No Tub
Heating Electric
Cooling Central Air, Electric
Flooring Concrete
Fireplaces Number 1
Fireplaces Type Wood Burning
Furnishings Unfurnished
Fireplace Yes
Laundry Electric Dryer Hookup, In Garage, Washer Hookup
Exterior
Garage Garage, Garage Door Opener
Garage Spaces 2.0
Fence Back Yard
Utilities Available Cable Available, Electricity Connected, Sewer Connected, Water Connected
Amenities Available Basketball Court, Children's Pool, Jogging Path, Playground, Tennis Court(s)
Waterfront No
Roof Type Shingle
Porch Deck
Parking Type Garage, Garage Door Opener
Total Parking Spaces 2
Garage Yes
Private Pool No
Building
Sewer Public Sewer
Water Public
Architectural Style Traditional
Structure Type Frame,Wood Siding
New Construction No
Others
HOA Name Chimney Lakes Association
Senior Community No
Tax ID 0164633706
Acceptable Financing Cash, Conventional, FHA
Listing Terms Cash, Conventional, FHA
GET MORE INFORMATION





