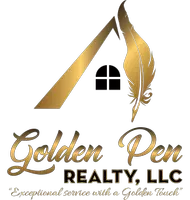405 18TH ST N Jacksonville Beach, FL 32250
UPDATED:
11/13/2024 08:11 AM
Key Details
Property Type Single Family Home
Sub Type Single Family Residence
Listing Status Active Under Contract
Purchase Type For Sale
Square Footage 2,599 sqft
Price per Sqft $452
Subdivision Pine Grove
MLS Listing ID 2041594
Bedrooms 4
Full Baths 2
Half Baths 1
HOA Y/N No
Originating Board realMLS (Northeast Florida Multiple Listing Service)
Year Built 2024
Property Description
Location
State FL
County Duval
Community Pine Grove
Area 213-Jacksonville Beach-Nw
Direction Heading West on Beach Blvd. Take right on Penman Rd. Take left on 4th Ave N. Drive straight until 18th St N, then take left. Home is on the corner of 18th St N and 3rd Ave N.
Interior
Interior Features Ceiling Fan(s), Eat-in Kitchen, Entrance Foyer, His and Hers Closets, Kitchen Island, Open Floorplan, Pantry, Primary Bathroom -Tub with Separate Shower, Primary Downstairs, Split Bedrooms, Walk-In Closet(s)
Heating Central, Electric
Cooling Central Air, Electric
Flooring Tile, Wood
Laundry Electric Dryer Hookup, Lower Level, Washer Hookup
Exterior
Exterior Feature Outdoor Kitchen
Garage Attached, Garage, Garage Door Opener
Garage Spaces 2.0
Fence Back Yard, Wood
Pool None
Utilities Available Electricity Connected, Sewer Connected, Water Connected
Waterfront No
Roof Type Shingle
Porch Front Porch, Porch, Rear Porch
Parking Type Attached, Garage, Garage Door Opener
Total Parking Spaces 2
Garage Yes
Private Pool No
Building
Lot Description Corner Lot, Sprinklers In Front, Sprinklers In Rear
Faces West
Sewer Public Sewer
Water Public
Structure Type Frame
New Construction Yes
Schools
Elementary Schools San Pablo
Middle Schools Duncan Fletcher
High Schools Duncan Fletcher
Others
Senior Community No
Tax ID 1780360000
Security Features Carbon Monoxide Detector(s),Smoke Detector(s)
Acceptable Financing Cash, Conventional, FHA, VA Loan
Listing Terms Cash, Conventional, FHA, VA Loan
GET MORE INFORMATION





