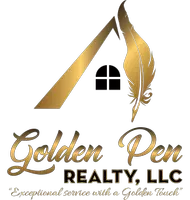106 DAY DREAM DR St Augustine, FL 32092
UPDATED:
11/14/2024 12:29 PM
Key Details
Property Type Single Family Home
Sub Type Single Family Residence
Listing Status Pending
Purchase Type For Sale
Square Footage 2,252 sqft
Price per Sqft $282
Subdivision Reverie At Silverleaf
MLS Listing ID 2008454
Bedrooms 2
Full Baths 2
Construction Status To Be Built
HOA Fees $243/mo
HOA Y/N Yes
Originating Board realMLS (Northeast Florida Multiple Listing Service)
Year Built 2024
Property Description
Location
State FL
County St. Johns
Community Reverie At Silverleaf
Area 305-World Golf Village Area-Central
Direction I-95**exit 323, Intl Golf Pkwy towards World Golf Village go 2.2 miles **Right onto FL 16, go 1.5 Miles**Right on Silverleaf Pkwy to next Stoplight onto St. Johns Pkwy. Go 1 mile ** REVERIE at Silverleaf Sales Center on Left.
Interior
Interior Features Entrance Foyer, Walk-In Closet(s)
Heating Central
Cooling Central Air
Exterior
Garage Attached, Garage
Garage Spaces 3.0
Pool None
Utilities Available Cable Available, Electricity Connected, Natural Gas Connected, Sewer Connected, Water Connected
Amenities Available Clubhouse, Maintenance Grounds, Management - Full Time, Pickleball
Waterfront No
Parking Type Attached, Garage
Total Parking Spaces 3
Garage Yes
Private Pool No
Building
Sewer Public Sewer
Water Public
Structure Type Fiber Cement
New Construction Yes
Construction Status To Be Built
Others
Senior Community Yes
Acceptable Financing Cash, Conventional, FHA, VA Loan
Listing Terms Cash, Conventional, FHA, VA Loan
GET MORE INFORMATION





